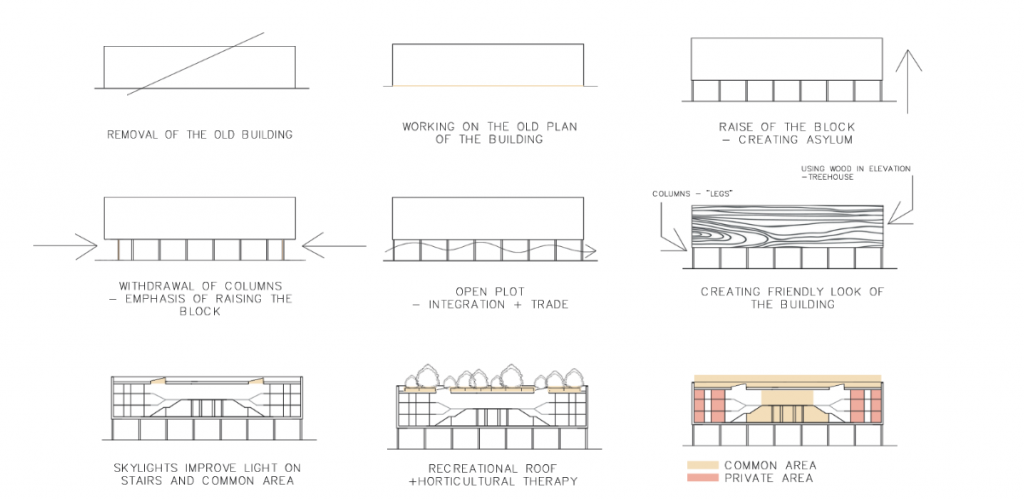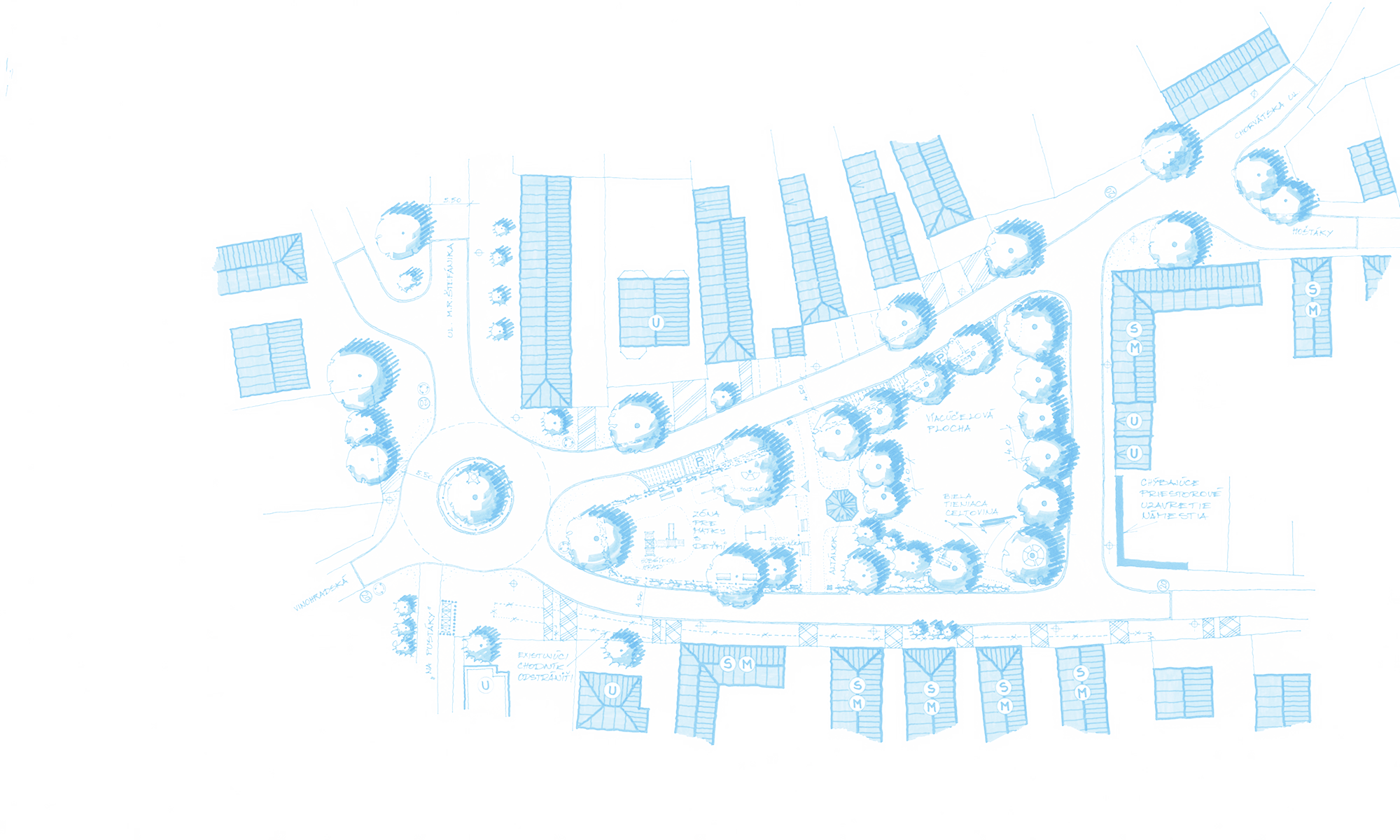Subject of my work is creating a new building for Asylum Center Betania in Malacky. I’ve decided to design new building becouse of bad condition of existing building and low housing standards. As you may know Asylum Center Betania works under help of non-profit organisation „KRIŽOVATKY”. They take care of homeless people, victims of domestic violence, mostly women and children. Plot is located in south part of the city. It is next to the most visited part of the area, next to supermarket and restaurant.
ASYLUM CENTER – WHAT AND HOW?
The center was created in 2006 (two thousand six). Inhabitants can live there up to tree years. Organisation ensure social counseling (included counteracting domestic violence) and necessary clothing. In the building of Asylum Center inhabitants can meet their needs, such as cooking, taking care of a personal hygiene, washing and ironing clothes.In my designed building, I was trying to provide optimal architectural conditions. For better identification of needs I reviewed literature in this field.
I analyzed the architectural methods of supporting these people’s therapies with the help of contact with nature and examined examples of therapeutic gardens. I decided to design such a garden in my building. In order to ensure comfort, I have reduced the number of future users to 30 residents.
DOMESTIC VIOLENCE
Victims of domestic violence suffer from emotional disordes such as posttraumatic stress disorder (PTSD). In order to help victims it’s recommended to change environment for safe one, with no violence. Therapy and psychological help are very important. Besides specialist help, support from upcoming environment is essential. Helping children has the same course. If all factors are completed, children will get back to normal development.
HORTICULTURAL THERAPY
Horticutural therapy, is a metod of therapy which uses working in a garden. It is used in case of posttraumatic stress disorder and also works well in therapy of people who are socially excluded or as a supplement of addiction treatment. Contact with nature reduces stress and evokes positive emotions. Taking care of a garden teaches patience, responsibility and creates a work habit. Working in a team forces workers to communicate. Additionally, locating a garden in a building creates an opportunity to learn gardener profession.
Direct access to easy care plants is the most important feature of therapeutic garden. Space of the garden has to be adapted to the needs of people with disabilities. Clear, orthogonal system of a paths is a good solution.
Also there is a place for resting, which should be covered to protect workers of the summer light and heat. Garden is designed to serve passive observation and having contact with nature or conduncting workshops.
IDEA – CREATING SHAPE OF THE BUILDING
Building has a shape of a block to be intergated into surroundings, which have simple orthogonal shape. My block has a plan based on contour of the existing building. The block is lifted to two floors to give a signalll that is a safe place, where not everyone has access to.
Rising a block has additional meaning. It creates a opportunity of integration of a inhabitants of a Asylum Center Betania and inhabitnats of housing area. Resignation from the fence and creating a temporary trade space next to supermarket helps with this integration. The place next to supermarket is a meanigful place on the housing area. Temporary trade space is a space where inhabtants of the Asylum Center can sell plants or fruits, grown by themself or prepared preserves in the common kitchen. It is a additional opportunity for inhabitnatns to have a employment.
Lack of private backyard on the plot is rewarded by garden on the roof of the building. The place is isolated and has a sense of security. Creating a friendly look of the building takes place through using wood in elevation. Wood and rising a block creates an assocition with a treehouse, which associate with asylum, and safe place. It helps children becoming familiar with change place of residence.

SYSTEM OF INTERIOR
Interior is devided into two housing parts. Sleeping areas are minimalised in favour of big common areas. Common areas are designed to improve communication between inhabitants and going back to good mental condition.
In common area there is a kitchen with a working spaces suitable for conducting culinary workshops. The aim is to create opportunity to earn or to learn. For children there is designed a room for play.
My project is focused on creating the best conditions for inhabitants. The programme of the building helps them with getting better with their problems, and going back to good mental condition.
Aleksandra Gajska
