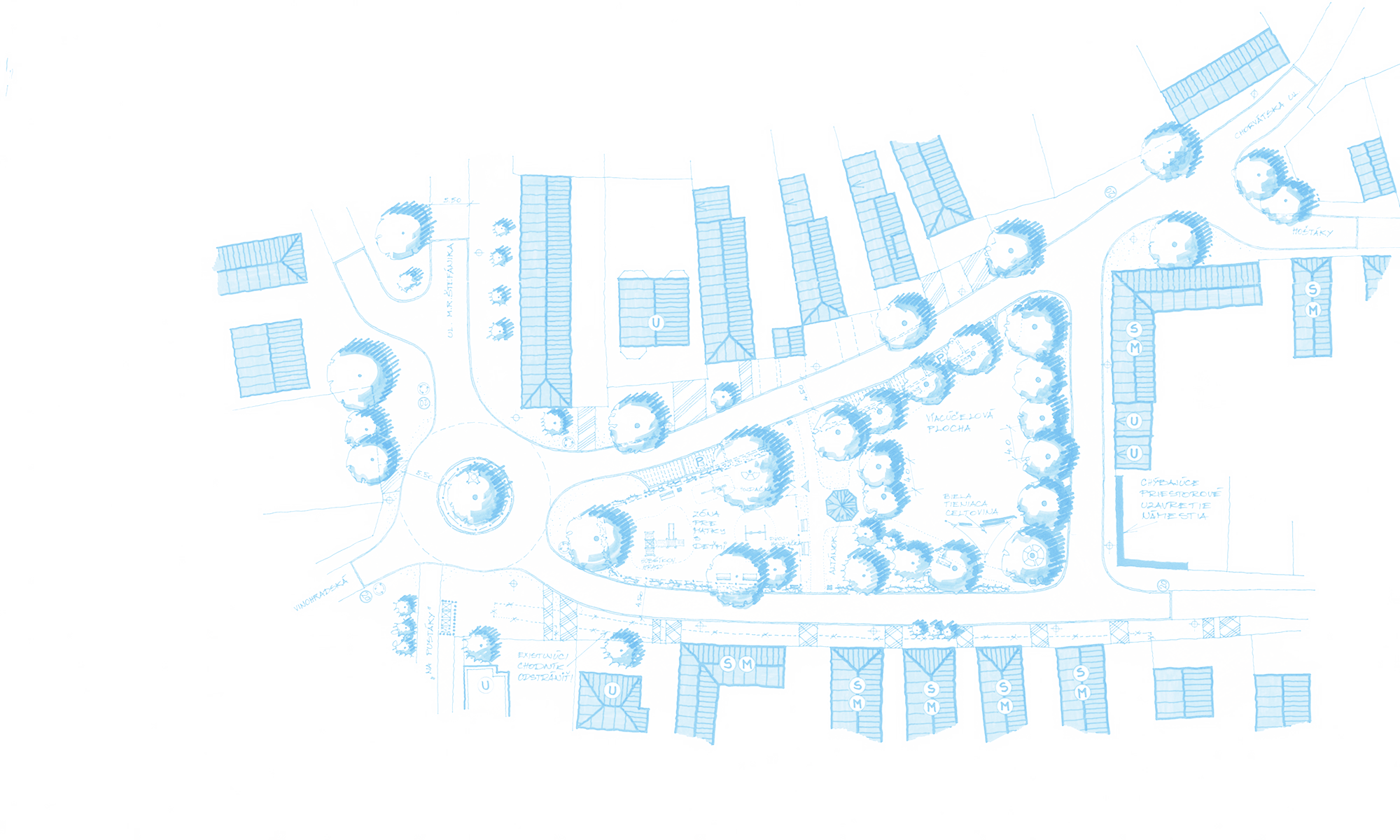During the last Instep workshops, some brainstorming took place, where my group and myself came up with some ideas for the revitalization of the Obchodna street. One of our ideas was to design a space that would unite people around Obchodna. We mentioned at that time that one of such spaces could be a market hall.
Sooo …
The subject of my project is an effective market hall, situated at Obchodna Street.
As we know, Obchodna street is located in the very centre of the city, on a frequently used pedestrian artery connecting, among others, the university area with the historic Old Town. Although there are plenty of pubs, bars, small services as well as local and chain stores, the street is still lacking spaces for rest and meetings.
The project is located on a corner plot at the intersection of Obchodna and Postova streets, where it infills the urban block. Its shape is dictated by site’s footprint.
Due to the commercial nature of the street and my desire to extend the existing Obchodna range of services, I decided to design a market hall, but my main goal was to answer the question of how such a traditional commercial building should work in the 21st century.
The key word for the project became ‘efficiency’ – energy, social and nature. Apart from the commercial space which would be the basis for any market hall, I tried to provide other, related functions that would enhance the experience of the market hall user: food courts, educational facilities and most importantly- vertical farms.
Linking market and food growing seems to be logical. This way we achieve an extraordinary product: ecological and on spot. Product like this would attract more passers-by, as well as encourage them to learn about cutting-edge technologies which provide the answer to some environmental problems, such as the need to reduce water consumption.
The market space is located on the ground floor of the building. I think that modern exhibition space should be transformable, therefore I do not design a permanent division into stalls, only an open space and extensive warehouses on the floors 0 and -1, which can serve as a storage for modular stalls. Flexibility in layout, space and use creates a sustainable market, which would allow the investor the freedom to create space, for example, depending on the occasion, the organization of ecological or a Christmas market.
The interior of the building is clearly divided into two parts: the first, solid and compact contrasted with a spatial void filled with overhanging platforms.
- The solid part of the building contains functions that do not require a large cubage volume, such as the educational facilities, part of the vertical farms and gastronomy. Horizontal communication over the storey takes place through galleries open to the marketplace
- The creation of platforms with vertical farms is to encourage users of the hall to explore its next levels, while leaving the impression of openness over the marketplace.
My concept for the design of the façade was clear- a varied and attractive interior of the hall, perfectly visible from outside. An approach unusual for market halls, typically clad in complex facades. The transparency of the building, however, allows you to read the extended functional program of the building. As a result, I designed double skin glass façade with vertical, wooden sun shades.
My building is based on the use of ecological technological solutions:
1. photovoltaic cells, supplying the building with electricity, also selling additional energy to the grid.
2. a double skin façade that allows natural cooling and heating of the building
3. rainwater system for watering the green wall
Each part of the building has individually designed structural system, including the rooftop, glass façade, internal platforms. The whole building was crowned with a truss construction made of recycled steel, which allowed to cover significant spans of the market hall.
I believe that my concept presents a possible way of creating a multi-functional object open for people. The designed building faces important environmental issues, including the sustainable shaping of the urban environment and the reduction of the carbon footprint, by introducing vertical farming into the urban structure or the use of recycled materials
Weronika Dams
