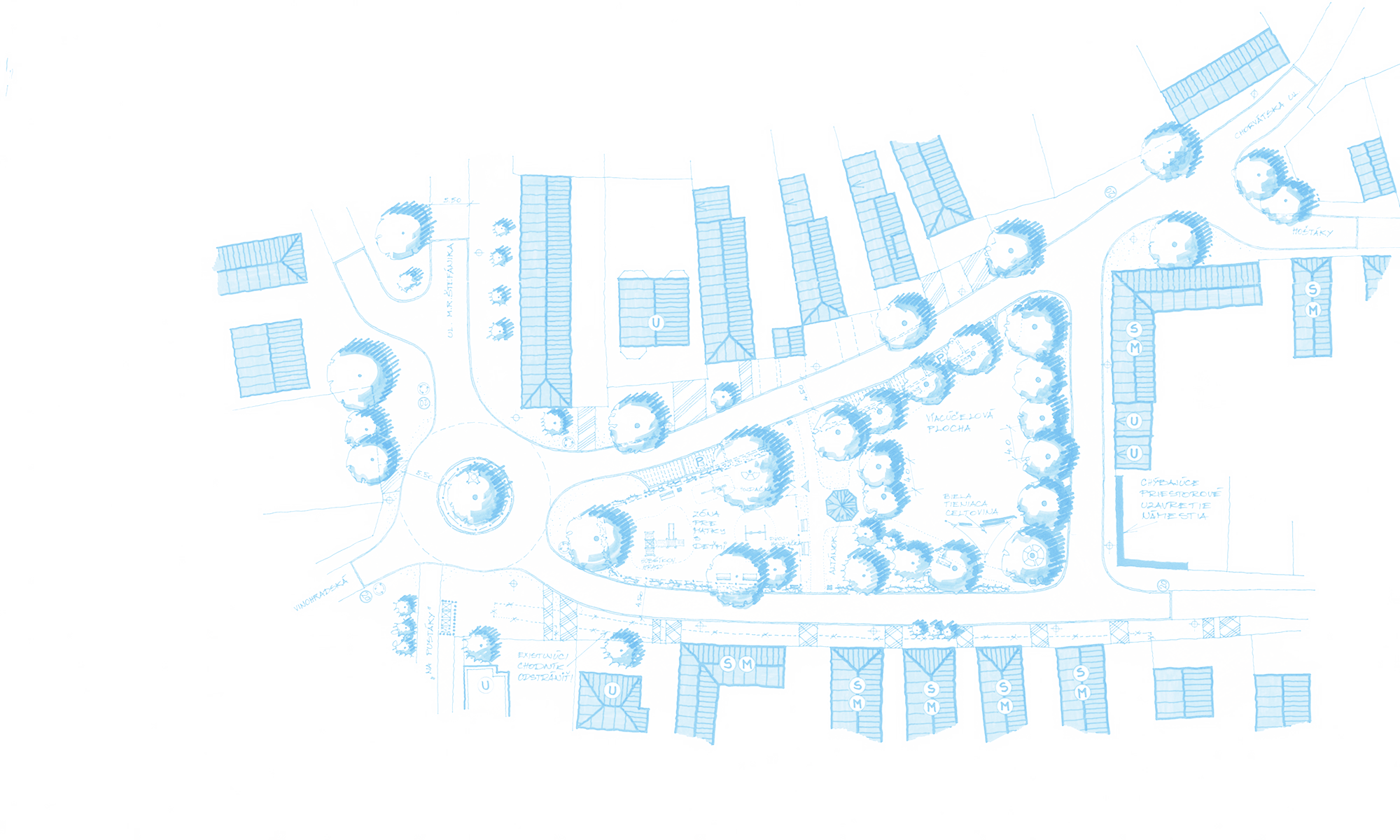In my group we were working at Obchodna street problems, one of them was a gap between building that I decided to fill creating a Mini power station.
I made a project which should be an answer to needs of habitants and users of Obchodna street. The main function is a place to work, individual or in groups and a place for workshops. Every work station has a store shelf to keep products needed in a creation process, to keep things already made or not finished yet. There is also a place for exhibition. In a building there are two coffee houses and dancing club in a basement.
At Obchodna street there’s a lack of public place where people can meet and spend some time. The function and the form as well are resulted of conducted analyses. A courtyard is a characteristic element of buildings at Obchodna street so I designed covered atrium.
The elevation of the building is made of a double facade which regular division of glass let the building not to dominate above the others.
The energy for the building comes from PV panels located on the roof at an angle of 15 degrees and also on the elevation in ASF system (Adaptive Solar Facades). Excess of the Energy should be given to the city.
The object is lighted also by the sun, using the atrium, the skylight and glass facade. The double facade prevent overheating. Green walls are natural cooling and watered by rainwater gathered from the roof.
I used so many solutions of sustainable architecture so people can learn how all of this work.
Kornelia Kruk
